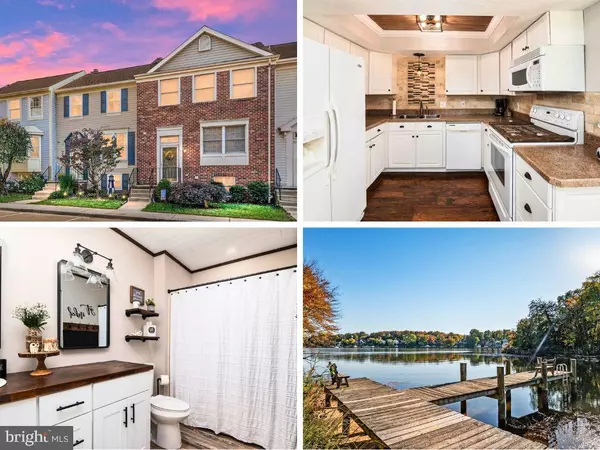For more information regarding the value of a property, please contact us for a free consultation.
Key Details
Sold Price $400,000
Property Type Townhouse
Sub Type Interior Row/Townhouse
Listing Status Sold
Purchase Type For Sale
Square Footage 1,720 sqft
Price per Sqft $232
Subdivision Chestnut Hill Cove
MLS Listing ID MDAA2096870
Sold Date 11/21/24
Style Colonial
Bedrooms 2
Full Baths 3
Half Baths 1
HOA Fees $70/mo
HOA Y/N Y
Abv Grd Liv Area 1,320
Originating Board BRIGHT
Year Built 1988
Annual Tax Amount $3,091
Tax Year 2024
Lot Size 2,000 Sqft
Acres 0.05
Property Description
Welcome to this meticulously maintained 2-bedroom, 3.5-bathroom townhome, where modern updates meet charming farmhouse touches. Featuring two spacious primary suites with updated en suite bathrooms, this home offers both style and comfort. Recent upgrades include a new roof, gutters, HVAC system, windows, washer, fixtures, and hardware, as well as custom hand railings throughout, adding a unique and elegant touch to the home. The main level showcases laminate wood flooring, a modern kitchen with a separate dining area that opens to a spacious deck with serene water views. A convenient half bath is also located on this level. The lower level, with its vinyl flooring, fully updated bathroom, and walk-out access to the backyard patio and fully fenced yard, is perfect for entertaining. The cozy wood-burning fireplace adds a farmhouse feel to the finished basement. Enjoy easy access to a private community pier with kayak racks just steps from your backyard. The community amenities include ample parking, playground, private pier and marina within walking distance. This home blends modern updates with timeless charm, creating the perfect place to call home!
Location
State MD
County Anne Arundel
Zoning R5
Rooms
Basement Fully Finished, Heated, Outside Entrance, Rear Entrance, Walkout Level, Interior Access
Interior
Interior Features Bathroom - Tub Shower, Carpet, Combination Kitchen/Dining, Dining Area, Family Room Off Kitchen, Floor Plan - Traditional, Kitchen - Table Space, Primary Bath(s), Recessed Lighting, Wood Floors
Hot Water Electric
Heating Heat Pump(s)
Cooling Central A/C
Flooring Carpet, Ceramic Tile, Luxury Vinyl Plank
Fireplaces Number 1
Fireplaces Type Corner, Brick, Screen, Mantel(s)
Equipment Built-In Microwave, Dishwasher, Disposal, Dryer, Oven/Range - Electric, Refrigerator, Washer, Water Heater, Water Dispenser
Fireplace Y
Window Features Double Pane
Appliance Built-In Microwave, Dishwasher, Disposal, Dryer, Oven/Range - Electric, Refrigerator, Washer, Water Heater, Water Dispenser
Heat Source Central
Exterior
Exterior Feature Deck(s), Patio(s)
Fence Fully, Rear, Wood
Amenities Available Tot Lots/Playground, Common Grounds, Picnic Area, Water/Lake Privileges, Marina/Marina Club, Pier/Dock
Water Access Y
Water Access Desc Canoe/Kayak,Private Access
View Water
Roof Type Architectural Shingle
Accessibility None
Porch Deck(s), Patio(s)
Garage N
Building
Story 3
Foundation Block
Sewer Public Sewer
Water Public
Architectural Style Colonial
Level or Stories 3
Additional Building Above Grade, Below Grade
New Construction N
Schools
Elementary Schools Solley
Middle Schools George Fox
High Schools Northeast
School District Anne Arundel County Public Schools
Others
Pets Allowed N
HOA Fee Include Pier/Dock Maintenance,Snow Removal,Management,Common Area Maintenance
Senior Community No
Tax ID 020319490053907
Ownership Fee Simple
SqFt Source Assessor
Acceptable Financing Cash, Conventional, FHA, VA
Listing Terms Cash, Conventional, FHA, VA
Financing Cash,Conventional,FHA,VA
Special Listing Condition Standard
Read Less Info
Want to know what your home might be worth? Contact us for a FREE valuation!

Our team is ready to help you sell your home for the highest possible price ASAP

Bought with Adam Chubbuck • Douglas Realty, LLC
GET MORE INFORMATION





